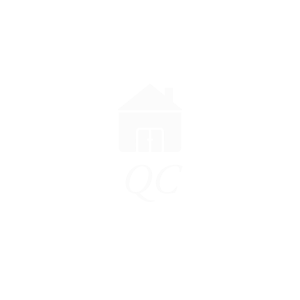


Listing Courtesy of: BRIGHT IDX / Coldwell Banker Realty / Kathleen "Kathy" Gagnon
321 McFarland Drive Downingtown, PA 19335
Pending (17 Days)
$775,000
MLS #:
PACT2097468
PACT2097468
Taxes
$9,266(2024)
$9,266(2024)
Lot Size
0.38 acres
0.38 acres
Type
Single-Family Home
Single-Family Home
Year Built
2001
2001
Style
Colonial
Colonial
School District
Downingtown Area
Downingtown Area
County
Chester County
Chester County
Listed By
Kathleen "Kathy" Gagnon, Coldwell Banker Realty
Source
BRIGHT IDX
Last checked Jun 1 2025 at 12:58 AM GMT+0000
BRIGHT IDX
Last checked Jun 1 2025 at 12:58 AM GMT+0000
Bathroom Details
- Full Bathrooms: 2
- Half Bathroom: 1
Interior Features
- Wood Floors
- Walk-In Closet(s)
- Upgraded Countertops
- Primary Bath(s)
- Pantry
- Kitchen - Island
- Floor Plan - Open
- Formal/Separate Dining Room
- Family Room Off Kitchen
- Dining Area
- Chair Railings
- Built-In Microwave
- Built-In Range
- Cooktop
- Oven - Double
- Walls/Ceilings: Cathedral Ceilings
- Walls/Ceilings: 9'+ Ceilings
- Walls/Ceilings: 2 Story Ceilings
Subdivision
- Keatsglen
Lot Information
- Backs to Trees
- Landscaping
- Level
- Premium
- Private
- Rear Yard
Property Features
- Above Grade
- Below Grade
- Foundation: Concrete Perimeter
Heating and Cooling
- Forced Air
- Central A/C
Basement Information
- Full
- Partially Finished
Homeowners Association Information
- Dues: $500
Flooring
- Wood
Exterior Features
- Vinyl Siding
- Aluminum Siding
- Stone
- Roof: Shingle
Utility Information
- Sewer: Public Sewer
- Fuel: Propane - Leased
School Information
- Middle School: Downingtown
- High School: Downingtown High School West Campus
Parking
- Paved Driveway
Stories
- 3
Living Area
- 4,264 sqft
Location
Disclaimer: Copyright 2025 Bright MLS IDX. All rights reserved. This information is deemed reliable, but not guaranteed. The information being provided is for consumers’ personal, non-commercial use and may not be used for any purpose other than to identify prospective properties consumers may be interested in purchasing. Data last updated 5/31/25 17:58





Description