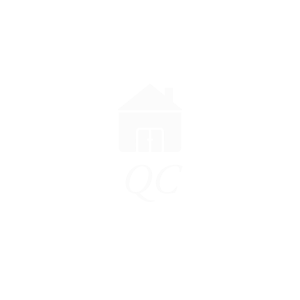


Listing Courtesy of: BRIGHT IDX / Continental Real Estate Group
4 Jefferson Court Downingtown, PA 19335
Pending (25 Days)
$1,039,900
MLS #:
PACT2087836
PACT2087836
Taxes
$11,321(2024)
$11,321(2024)
Lot Size
0.44 acres
0.44 acres
Type
Single-Family Home
Single-Family Home
Year Built
2004
2004
Style
Contemporary
Contemporary
School District
Downingtown Area
Downingtown Area
County
Chester County
Chester County
Listed By
Derek Eisenberg, Continental Real Estate Group
Source
BRIGHT IDX
Last checked Dec 26 2024 at 9:59 AM GMT+0000
BRIGHT IDX
Last checked Dec 26 2024 at 9:59 AM GMT+0000
Bathroom Details
- Full Bathrooms: 3
- Half Bathroom: 1
Interior Features
- Walls/Ceilings: Vaulted Ceilings
- Walls/Ceilings: Tray Ceilings
- Walls/Ceilings: High
- Walls/Ceilings: Cathedral Ceilings
- Walls/Ceilings: 9'+ Ceilings
- Walls/Ceilings: 2 Story Ceilings
- Walls/Ceilings: Dry Wall
- Energy Efficient Appliances
- Energy Star Refrigerator
- Oven - Double
- Icemaker
- Trash Compactor
- Microwave
- Washer - Front Loading
- Cooktop
- Compactor
- Exhaust Fan
- Disposal
- Dryer - Front Loading
- Air Cleaner
- Dryer - Electric
- Washer
- Oven - Self Cleaning
- Dishwasher
- Energy Star Freezer
- Freezer
- Range Hood
- Oven - Wall
- Instant Hot Water
- Wet/Dry Bar
- Kitchen - Gourmet
- Chair Railings
- Kitchen - Eat-In
- Crown Moldings
- Attic
- Bathroom - Stall Shower
- Primary Bath(s)
- Breakfast Area
- Pantry
- Wood Floors
- Carpet
- Wainscotting
- Air Filter System
- Kitchen - Island
- Floor Plan - Open
- Window Treatments
- Bar
- Upgraded Countertops
- Curved Staircase
- Family Room Off Kitchen
- Double/Dual Staircase
- Dining Area
- Walk-In Closet(s)
Subdivision
- Ests At Bell Tavrn
Lot Information
- Backs to Trees
- Landscaping
- No Thru Street
- Trees/Wooded
- Sideyard(s)
- Rear Yard
- Front Yard
- Partly Wooded
- Cul-De-Sac
Property Features
- Above Grade
- Fireplace: Gas/Propane
- Fireplace: Marble
- Fireplace: Screen
- Fireplace: Heatilator
- Fireplace: Fireplace - Glass Doors
- Fireplace: Equipment
- Foundation: Concrete Perimeter
Heating and Cooling
- Zoned
- Programmable Thermostat
- Forced Air
- Central A/C
Basement Information
- Rear Entrance
- Daylight
- Interior Access
- Space for Rooms
- Poured Concrete
- Connecting Stairway
- Rough Bath Plumb
- Windows
- Improved
- Drain
- Outside Entrance
- Water Proofing System
- Sump Pump
- Full
Flooring
- Heated
- Partially Carpeted
- Marble
- Hardwood
- Ceramic Tile
Exterior Features
- Frame
- Stucco
- Roof: Fiberglass
- Roof: Asphalt
Utility Information
- Utilities: Cable Tv Available, Under Ground, Phone, Sewer Available, Natural Gas Available, Electric Available
- Sewer: Public Sewer
- Fuel: Electric, Natural Gas
School Information
- Elementary School: East Ward
- Middle School: Lionville
- High School: Downingtown High School East Campus
Stories
- 2
Living Area
- 4,824 sqft
Location
Disclaimer: Copyright 2024 Bright MLS IDX. All rights reserved. This information is deemed reliable, but not guaranteed. The information being provided is for consumers’ personal, non-commercial use and may not be used for any purpose other than to identify prospective properties consumers may be interested in purchasing. Data last updated 12/26/24 01:59




Description