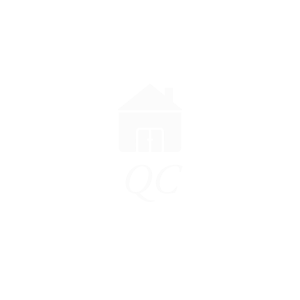


Listing Courtesy of: BRIGHT IDX / Depaul Realty
113 Vienna Boulevard 47 Glenmoore, PA 19343
Active (15 Days)
$416,449
MLS #:
PACT2087846
PACT2087846
Taxes
$7,129(2024)
$7,129(2024)
Type
Townhouse
Townhouse
Style
Traditional
Traditional
School District
Coatesville Area
Coatesville Area
County
Chester County
Chester County
Listed By
Michael Tyrrell, Depaul Realty
Source
BRIGHT IDX
Last checked Dec 26 2024 at 9:59 AM GMT+0000
BRIGHT IDX
Last checked Dec 26 2024 at 9:59 AM GMT+0000
Bathroom Details
- Full Bathrooms: 2
- Half Bathroom: 1
Interior Features
- Walls/Ceilings: Dry Wall
- Walls/Ceilings: 9'+ Ceilings
- Stainless Steel Appliances
- Oven - Self Cleaning
- Microwave
- Exhaust Fan
- Disposal
- Dishwasher
- Built-In Microwave
- Walk-In Closet(s)
- Bathroom - Tub Shower
- Bathroom - Stall Shower
- Sprinkler System
- Recessed Lighting
- Pantry
- Kitchen - Island
- Floor Plan - Open
- Family Room Off Kitchen
- Efficiency
- Dining Area
- Combination Dining/Living
- Carpet
Subdivision
- Reserve At Cross Creek
Lot Information
- Zero Lot Line
Property Features
- Above Grade
- Foundation: Passive Radon Mitigation
- Foundation: Concrete Perimeter
Heating and Cooling
- 90% Forced Air
- Central A/C
Basement Information
- Sump Pump
- Poured Concrete
- Full
Homeowners Association Information
- Dues: $159
Flooring
- Carpet
- Luxury Vinyl Plank
- Ceramic Tile
Exterior Features
- Vinyl Siding
- Stone
- Concrete
- Roof: Architectural Shingle
Utility Information
- Utilities: Cable Tv Available, Natural Gas Available, Under Ground
- Sewer: Public Sewer
- Fuel: Natural Gas
School Information
- Elementary School: Reeceville
- Middle School: North Brandywine
- High School: Coatesville Area Senior
Parking
- Asphalt Driveway
Stories
- 2
Living Area
- 1,728 sqft
Location
Disclaimer: Copyright 2024 Bright MLS IDX. All rights reserved. This information is deemed reliable, but not guaranteed. The information being provided is for consumers’ personal, non-commercial use and may not be used for any purpose other than to identify prospective properties consumers may be interested in purchasing. Data last updated 12/26/24 01:59




Description