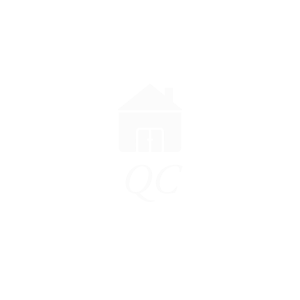


Listing Courtesy of: BRIGHT IDX / Keller Williams Main Line
142 Sparrow Ridge Court Kennett Square, PA 19348
Pending (27 Days)
$464,900
MLS #:
PACT2087542
PACT2087542
Taxes
$7,106(2023)
$7,106(2023)
Lot Size
1,200 SQFT
1,200 SQFT
Type
Townhouse
Townhouse
Year Built
2018
2018
Style
Colonial
Colonial
School District
Kennett Consolidated
Kennett Consolidated
County
Chester County
Chester County
Listed By
Anita M Robbins, Keller Williams Main Line
Source
BRIGHT IDX
Last checked Dec 26 2024 at 9:28 AM GMT+0000
BRIGHT IDX
Last checked Dec 26 2024 at 9:28 AM GMT+0000
Bathroom Details
- Full Bathrooms: 2
- Half Bathrooms: 2
Interior Features
- Energy Efficient Appliances
- Walk-In Closet(s)
- Upgraded Countertops
- Recessed Lighting
- Primary Bath(s)
- Kitchen - Island
- Kitchen - Country
- Floor Plan - Open
- Family Room Off Kitchen
- Ceiling Fan(s)
- Carpet
Subdivision
- Pemberton
Property Features
- Below Grade
- Above Grade
- Fireplace: Gas/Propane
- Foundation: Concrete Perimeter
Heating and Cooling
- Forced Air
- Central A/C
Basement Information
- Poured Concrete
- Partially Finished
Homeowners Association Information
- Dues: $194
Flooring
- Carpet
Exterior Features
- Aluminum Siding
- Vinyl Siding
Utility Information
- Sewer: Public Sewer
- Fuel: Natural Gas
Stories
- 2
Living Area
- 1,911 sqft
Location
Listing Price History
Date
Event
Price
% Change
$ (+/-)
Dec 11, 2024
Price Changed
$464,900
-2%
-10,100
Disclaimer: Copyright 2024 Bright MLS IDX. All rights reserved. This information is deemed reliable, but not guaranteed. The information being provided is for consumers’ personal, non-commercial use and may not be used for any purpose other than to identify prospective properties consumers may be interested in purchasing. Data last updated 12/26/24 01:28





Description