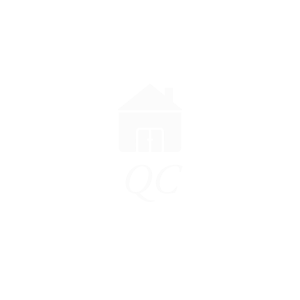


Listing Courtesy of: BRIGHT IDX / BHHS Fox & Roach-Rosemont
590 Fletcher Road Wayne, PA 19087
Pending (17 Days)
$800,000
MLS #:
PAMC2140222
PAMC2140222
Taxes
$7,157(2024)
$7,157(2024)
Lot Size
1.65 acres
1.65 acres
Type
Single-Family Home
Single-Family Home
Year Built
1965
1965
Style
Ranch/Rambler
Ranch/Rambler
School District
Upper Merion Area
Upper Merion Area
County
Montgomery County
Montgomery County
Listed By
Cassie Barnes, BHHS Fox & Roach, Realtors
Source
BRIGHT IDX
Last checked Jun 1 2025 at 1:16 AM GMT+0000
BRIGHT IDX
Last checked Jun 1 2025 at 1:16 AM GMT+0000
Bathroom Details
- Full Bathrooms: 2
- Half Bathroom: 1
Interior Features
- Breakfast Area
- Built-Ins
- Cedar Closet(s)
- Entry Level Bedroom
- Family Room Off Kitchen
- Primary Bath(s)
- Sauna
- Skylight(s)
- Walk-In Closet(s)
- Wood Floors
- Cooktop
- Oven - Wall
- Dishwasher
- Stainless Steel Appliances
- Washer/Dryer Stacked
- Walls/Ceilings: Cathedral Ceilings
Subdivision
- Waynewood
Lot Information
- Sloping
- Trees/Wooded
Property Features
- Above Grade
- Below Grade
- Fireplace: Brick
- Fireplace: Stone
- Foundation: Concrete Perimeter
Heating and Cooling
- Forced Air
- Central A/C
Basement Information
- Partial
Flooring
- Wood
- Tile/Brick
- Stone
Exterior Features
- Brick
- Roof: Shingle
Utility Information
- Utilities: Cable Tv
- Sewer: On Site Septic
- Fuel: Oil
School Information
- High School: Upper Merion
Parking
- Private
Stories
- 1
Living Area
- 2,692 sqft
Location
Disclaimer: Copyright 2025 Bright MLS IDX. All rights reserved. This information is deemed reliable, but not guaranteed. The information being provided is for consumers’ personal, non-commercial use and may not be used for any purpose other than to identify prospective properties consumers may be interested in purchasing. Data last updated 5/31/25 18:16




Description